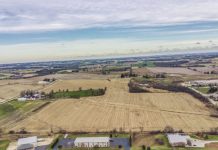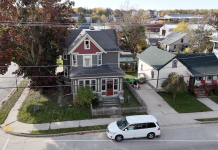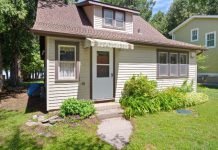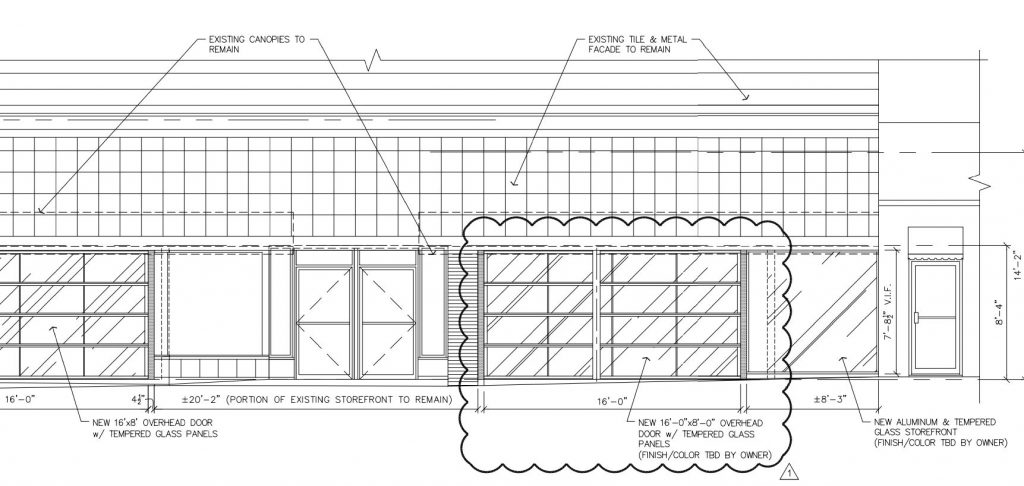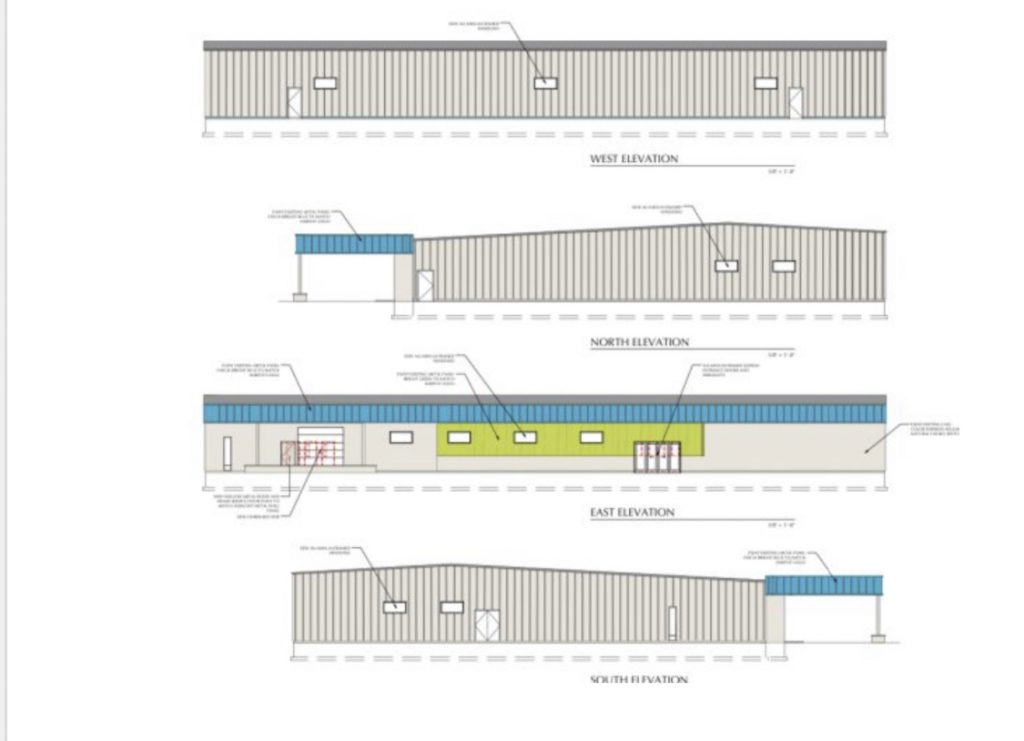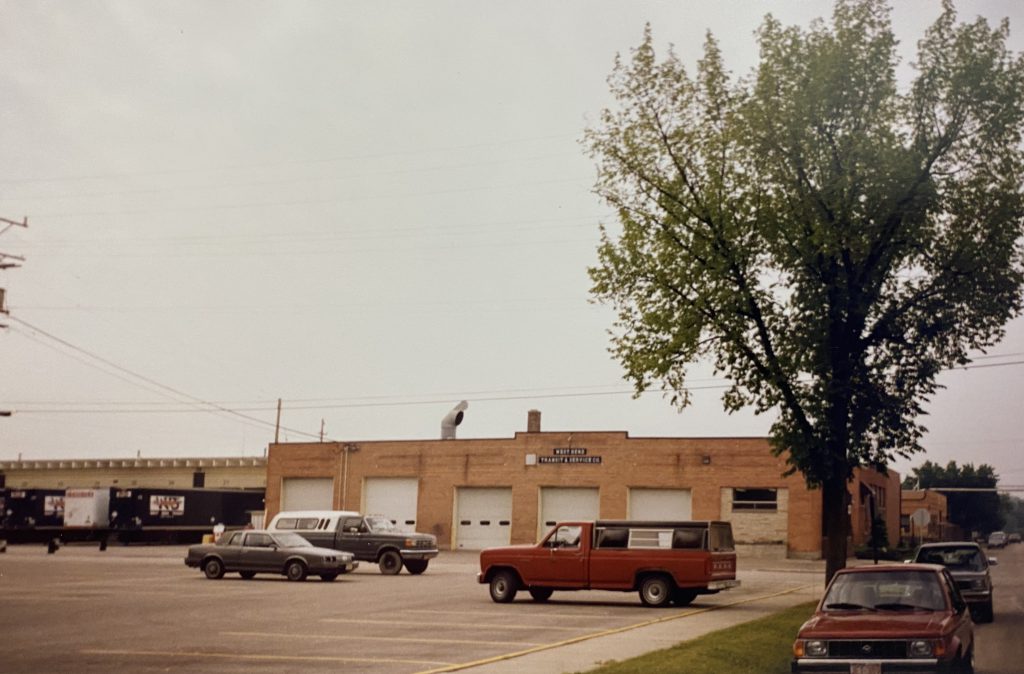September 8, 2021 – West Bend, WI – The West Bend Plan Commission gave the green light to a number of development proposals during its meeting this week.
Watch for a new façade at the Boardroom and Garden Lounge, 254 and 258 N. Main Street. Owner Jeremy Hahn is going to install a pair of garage doors to bring more light and visibility inside the establishment.
“A lot of people don’t know we’re here and people just walk by when they could walk in and grab a hot cup of coffee,” said Hahn. “This will be a very contemporary design with 16 foot garage doors and we’ll still have our outdoor seating.”
Construction should be completed in six weeks.
Hahn said construction will start as soon as they secure a building permit.
Plans for a remodel at the former Skate Country, 1950 N. Main Street, also received approval. This will be the new location of the Habitat for Humanity ReStore. The biggest discussion point was the slats in the Cyclone fencing at the rear of the building. Architectural designer, Adam Hertel with American Architectural Group, Inc. said it was an easy fix to meet code.
The Plan Commission also voted to approve rezoning approximately 4.2 acres of land at the northeast corner of N. Forest Avenue and E. Water Street and at the southeast corner of S. Forest Avenue and E. Water Street from M-2 Heavy Industrial District to MXD Mixed Use District, by City of West Bend. The parcel on the southeast corner is home to West Bend Transit.


