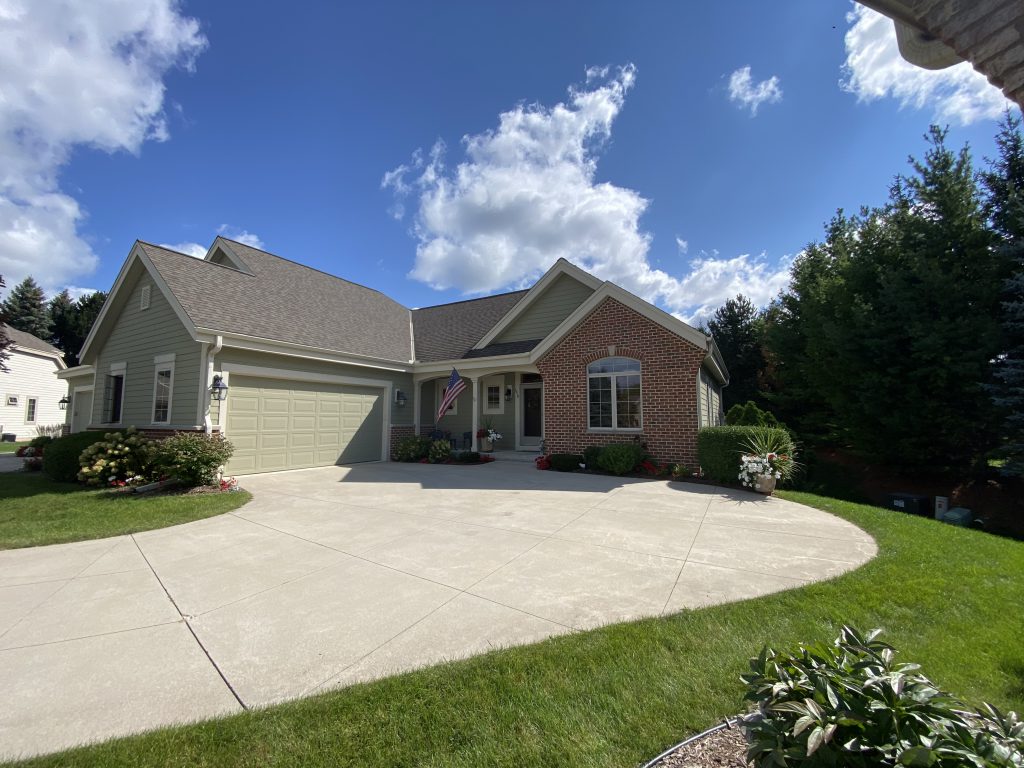Washington County, WI – FOR SALE BY OWNER: Luxurious living without all the yard work. Custom 1.5 story, 2BR, 2.5BA open concept condominium with cathedral ceilings, hardwood floors, and outside deck with balcony and natural tree barrier lining large backyard.

Gorgeous gas fireplace for cool Wisconsin evenings, skylight. Central vacuum. High-speed internet and cable TV available, granite countertops, tiled backsplash, upgraded trim/millwork, ceiling fans. Master bath with Jack and Jill sinks and comfortable walk-in shower. Upstairs bath with tub and shower. Large open backyard partially fenced in by natural tree line.
Appliances included: Dishwasher, disposal, oven/stove, washer and dryer, water softener. Dining room table and chairs included.
Extras: Reverse osmosis pure drinking water, Sun Setter awning with remote control. Heated bathroom floor, accented lights under and above kitchen cabinets. Pocket doors in laundry room and walk-in closet. Crown molding in bedroom and bathroom. Hi-rise toilet with quiet closing seats. Dimmer switches in bathroom and dining room. April Air. Sunscreen above den window. Efficiency storage with California Closet. Ceiling speakers.
View slideshow below.
ADDRESS: 1419 Hidden Waters Circle, West Bend, WI
MUNICIPALITY: City of West Bend
YEAR BUILT: 2007
STYLE: Side by side.
CONDO FEES: $210/mo, includes common area insurance and maintenance; replacement reserve.
TAXES: $5,600
UNIT#26 (of 32 units)
ZONED: Residential
HEAT: Electric and natural gas
SEWER: Municipal
EXTERIOR: Brick and fiber cement
Living Room 18×17 Master Bedroom 16×13 Total rooms: 11
Kitchen 12×12 2nd Bedroom 16×13 Total Sq. ft. 1772
Dining Room 16×12 Den 13×12 1st floor: 1442 sq. ft.
Baths: Laundry 9×6 2nd floor: 330 sq. ft.
1 full main, 1/2 main
1 full upper
East access to Highway 45. Awesome neighbors.
Contact portwestbend@gmail.com or call 262-893-5920

















