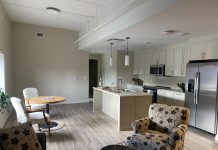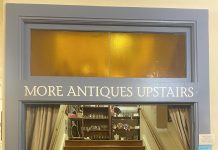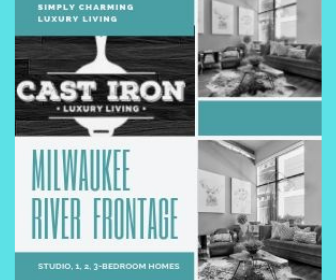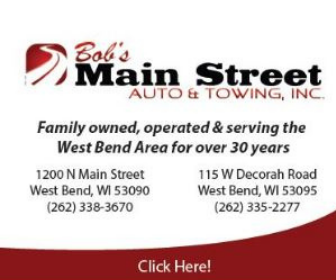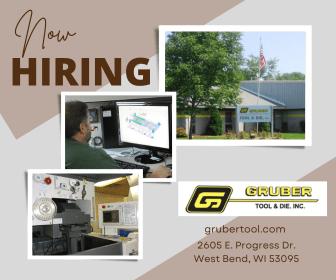March 5, 2024 – West Bend, WI – The meeting is tonight, March 5, 2024, as a major transformation is being proposed for the future of Decorah Road and Sand Drive in West Bend, WI. Jim Emmer and Emmer Real Estate have sights set on demolishing the old Pat’s Jiffy Stop and Jacobus Quickflash and putting a pair of large residential developments on 6.7 acres just south of Decorah Road and west on Sand Drive.
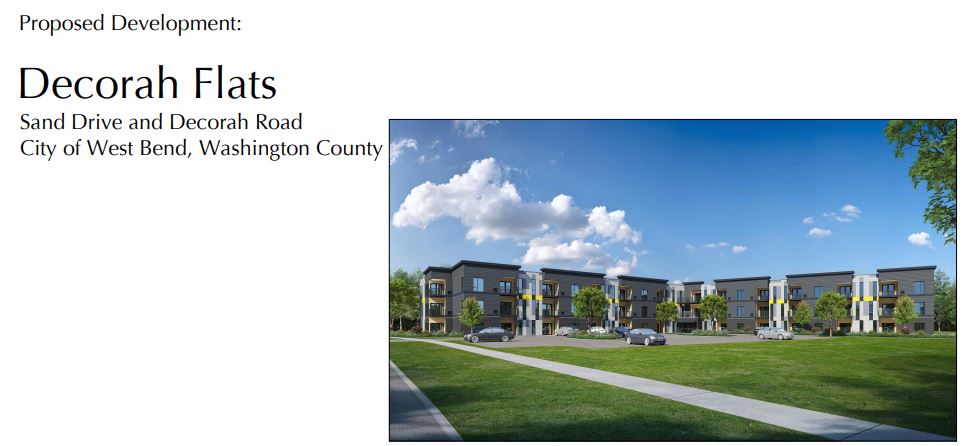
The larger of the two developments is Decorah Flats.
“We’re proposing a 78-family building on the corner of Decorah and Sand Drive. That’ll be rentals with one and two-bedroom units,” said Emmer. “Between there and We Energies, we have townhouse apartments and possibly some condos. It’s a total of 51 units.”
• The 1.9-acre site is zoned MXD, Mixed Used District.
• The 78 dwelling units within the 1.9 acres exceeds the density as permitted by right
within the zoning district. The Plan Commission may modify the density requirement
consistent with good site development planning. It is staff’s opinion that the increased
density does not have a negative impact to the area and is consistent with other
developments within the area.
• Two driveway connections are proposed for the development. One driveway access is on
E. Decorah Road and serves the in-building parking. The second driveway access is on
Sand Drive for the surface parking lot.
• 48 standard parking stalls and two barrier-free parking stalls are provided in the surface
parking lot. An additional 54 standard and five barrier-free underground building parking
stalls are also provided. A total of 109 parking stalls are identified for the development.
On-site parking is not required in the MXD zoning district, but based on the residential
use and needs of the development, site specific parking is being provided. Staff finds the
parking stall quantities to be acceptable

Questioned about demand for the development, Emmer said, “There’s still a very strong demand, especially for one-bedroom units. Young couples are looking for housing, and with the shortage of affordable new construction, people are renting until they can find a place.”
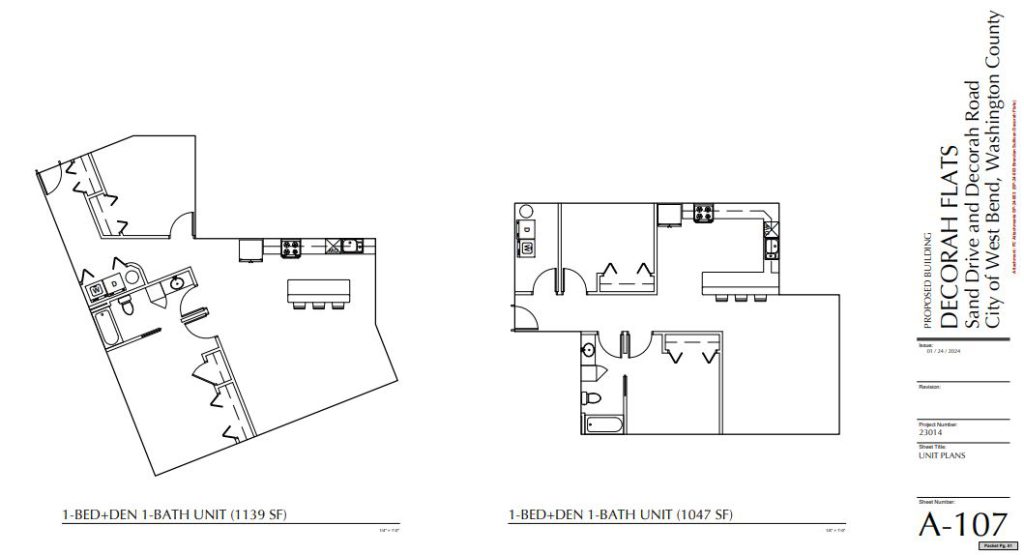
Emmer has had the parcel south of Decorah Road under contract for a year. He said he’s slated to close on the purchase of the property in March 2024.
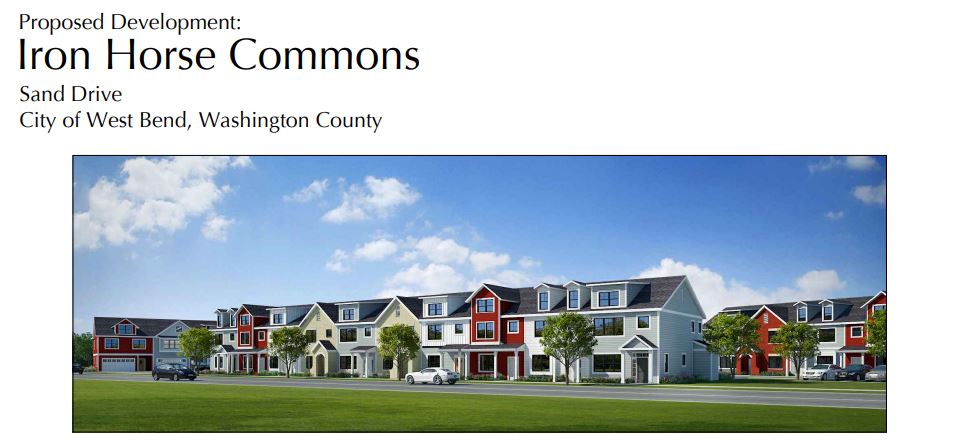
The second proposed development, Iron Horse Commons, is just to the south of Decorah Flats and will sit on 4.8 acres. It will feature 8 multi-family buildings, consisting of 51 units located south of E. Decorah Road and on the west side of Sand Drive. This development
will benefit Tax Increment District #16.
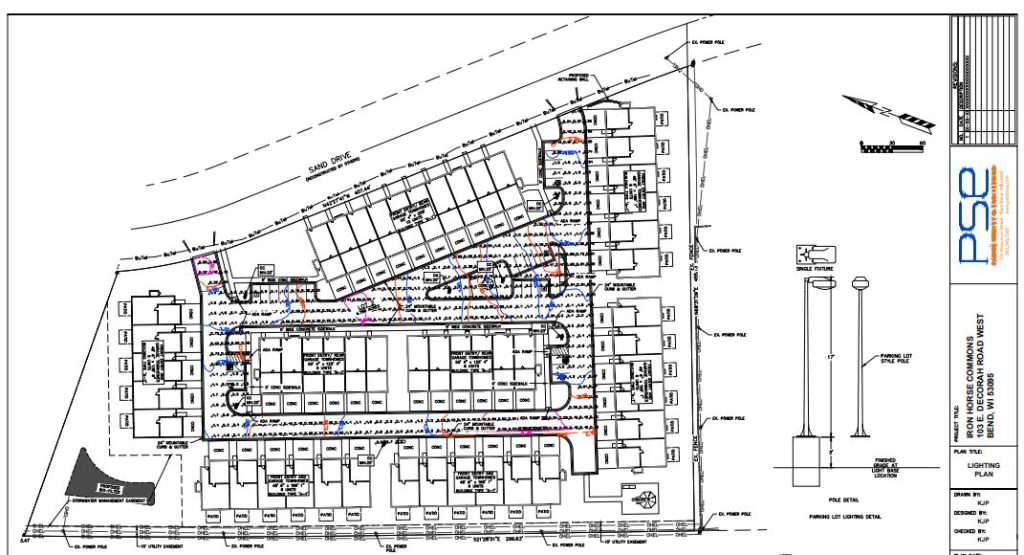
Years ago, when Mike Miller was mayor of West Bend, 1987 – 2005, the words “bedroom community” were considered foul language. Emmer said things have now changed as developments now cater to the 55 and older community, who are looking for something affordable.
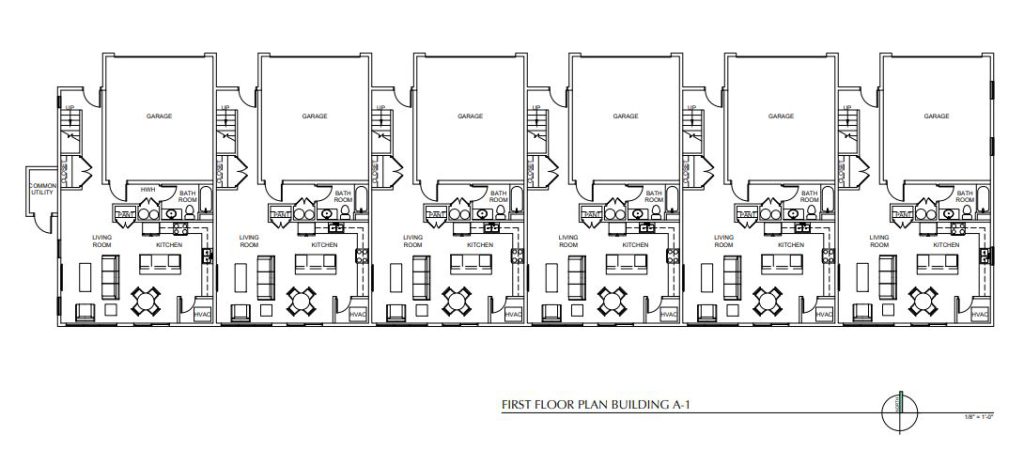
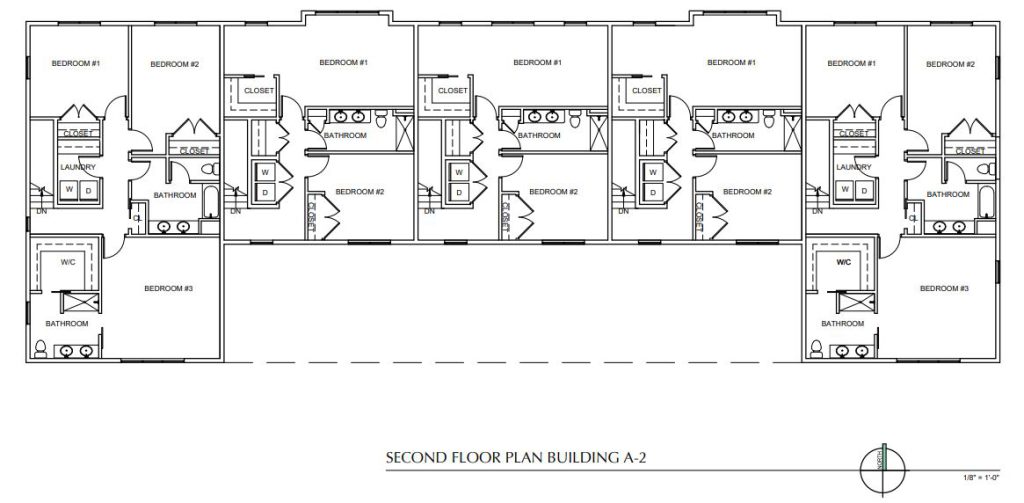
Listing off the surge of residential development over the past 8 years including Cast Iron Luxury Living (West Bend Co.), Trails Edge (Gehl Co.), West Bend Transit, The District (West Bend Brewery), and Eisenbahn Village (West Bend Sand & Gravel)… Emmer was asked if more development is still ahead.
“We’re always looking at new opportunities. Maybe within the next year and a half, we’ll have something on the north side of West Bend,” he said.
The proposed developments will go before the West Bend Plan Commission on March 5, 2024 in the council chambers at City Hall, 1115 S. Main Street. The meeting begins at 6 p.m. and is open to the public.
Below is the initial story that ran March 1, 2024.
March 1, 2024 – West Bend, WI – Two more large residential developments are on the agenda for the March 5, 2024, West Bend Plan Commission meeting and both are in the area of Decorah Road and Sand Drive.
One development by applicant Iron Horse Commons and designed by American Architectural Group features 8 multi-family buildings consisting of 51 units. That is being proposed south of Decorah Road and on the west side of Sand Drive. Click HERE for a map.
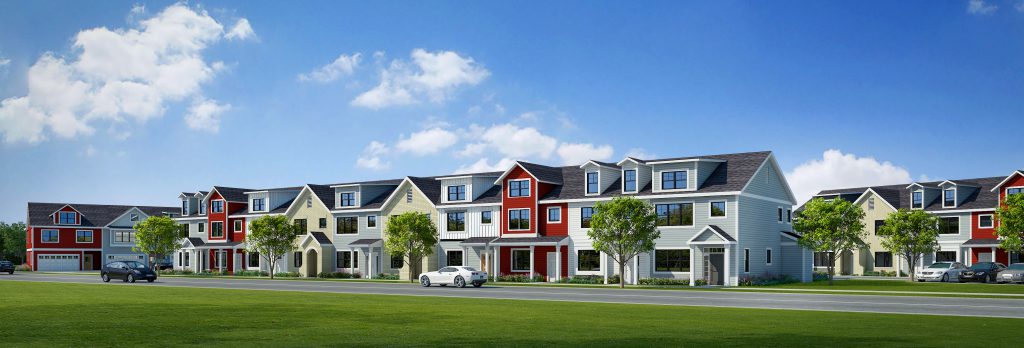
Click HERE to SUBSCRIBE to FREE local news at
Washington County Insider on YouTube
The second development features a site plan for a 78-unit apartment building located on the southwest corner of E. Decorah Road and Sand Drive, by Decorah Flats.
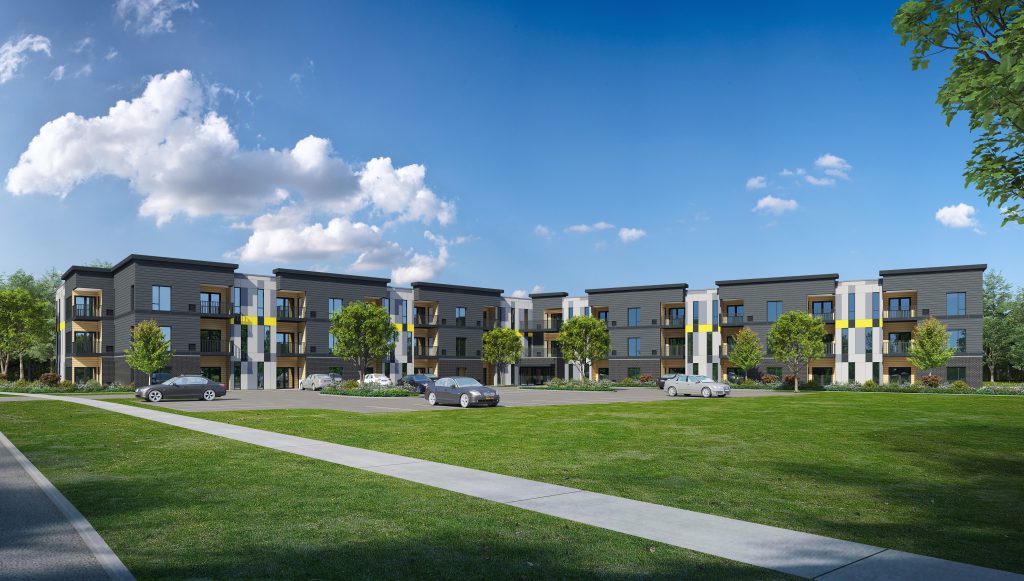
Both developments are from applicant Iron Horse Commons located on Dollar Drive in West Bend, WI, and both designs are from American Architectural Group in West Bend, WI.
The development is close to another major build further south on Sand Drive. American Architectural Group is also involved with Eisenbahn Village, which includes 54 contemporary, ranch-style condominiums measuring 1,500 square-feet. The units target ages 55 and older.
Over the past eight years West Bend has seen a large uptick in residential development.
Click HERE to follow Washington County Insider on Twitter
Cast Iron Luxury Living opened in April 2016 in the former West Bend Company just to the east of the Milwaukee River. It features 125 luxury homes for rent including studio, one-, two- and three-bedroom floor plans.
The former West Bend Transit on Forest Avenue and Water Street will soon be home to a $31.5 million development of 106 apartments. 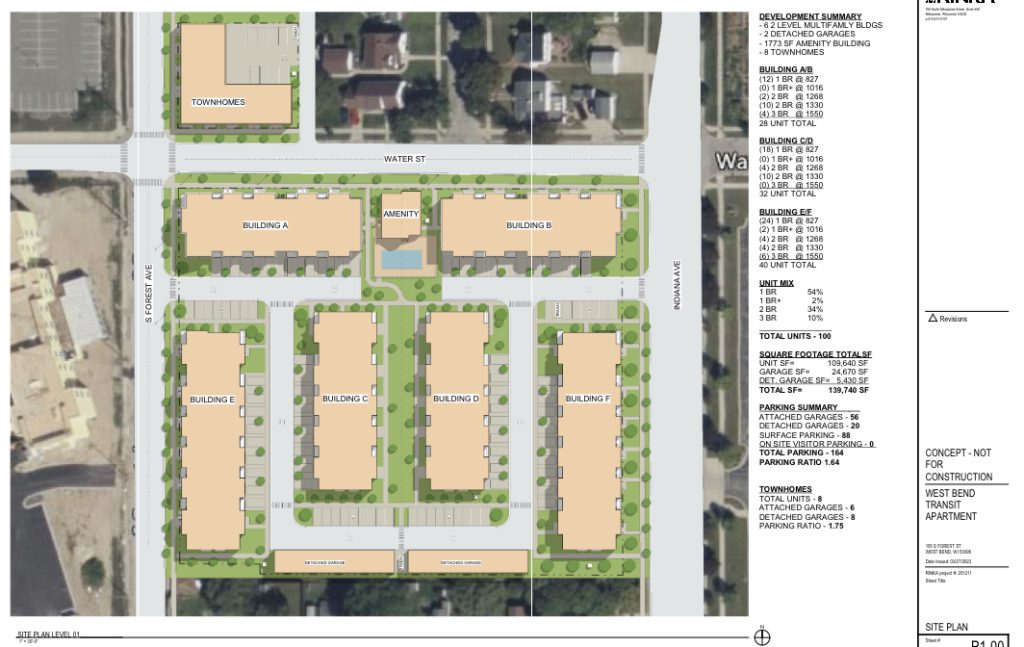
Trails Edge Apartments are located in the old Gehl Company property on Water Street and Forest Avenue. The 3-story development features 120 apartments. The project was completed in 2022.
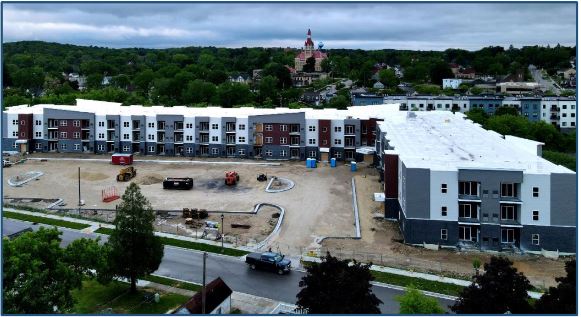
The old West Bend Brewery is being developed into The District which has 4 stories with 177 units. There are also seven walk-up townhomes.
There has been a trend over the past 20 years in West Bend where jobs and industry have been swapped out for residential including Gehl Co., Enger Kress, Amity Leather, West Bend Company, West Bend Brewery, Lynn’s Recycling and the old West Bend Elevator.
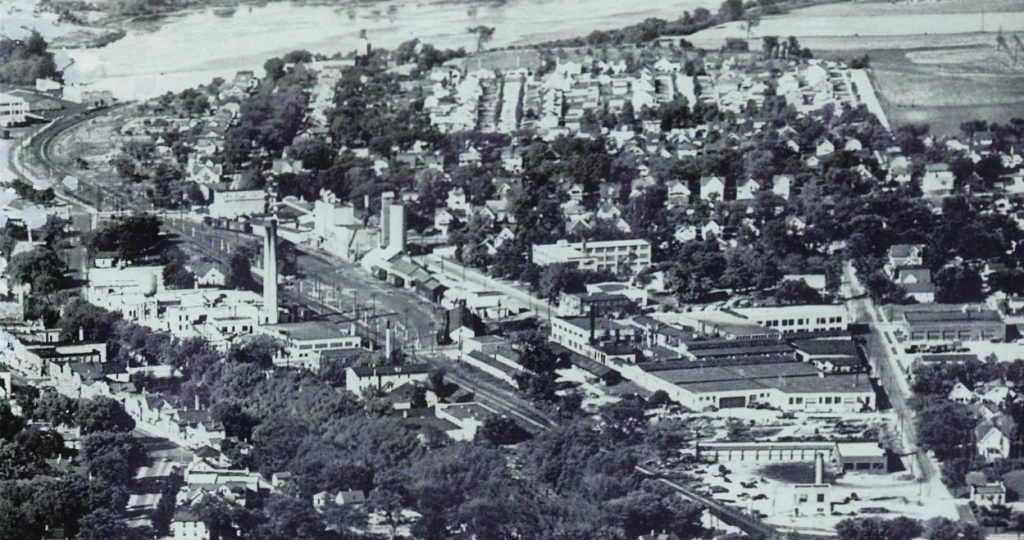
The above photo, circa 1955, shows vibrant industry with round-the-clock shifts at Gehl Co. and West Bend Company.
Old timers will recall when an officer had to be assigned to swing traffic during the afternoon on Highway 33 near the railroad track. Many of the factory shifts ended at the same time and caused a traffic jam. The situation got trickier when the train went through.
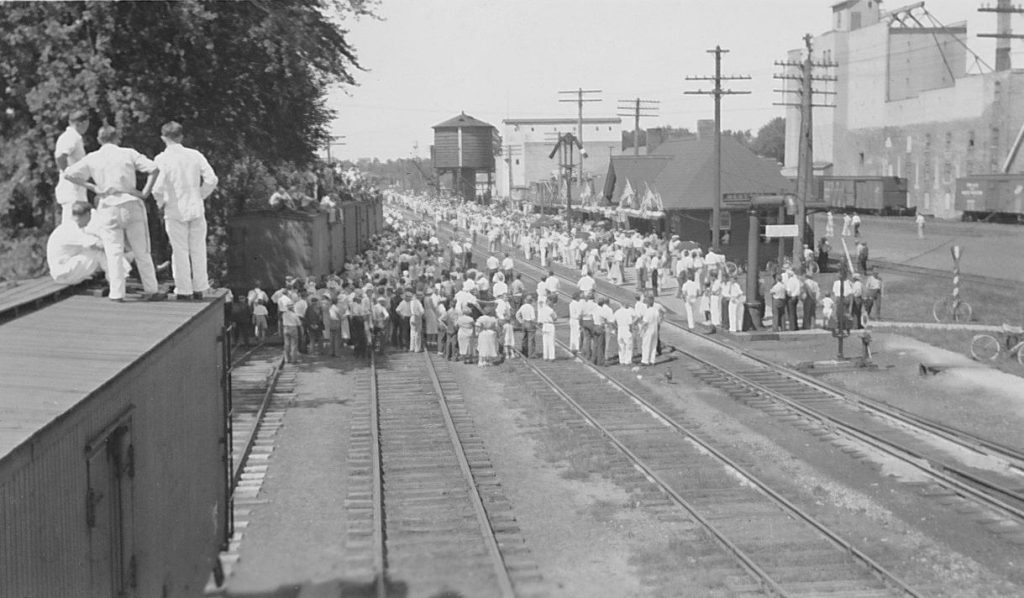
Below is the Plan Commission agenda for Tuesday, March 5, 2024. The meeting begins at 6 p.m. in the council chambers at City Hall. The meeting is open to the public.
Certified Survey Map and Site Plan
1. CSM-24-003, a 2 lot certified survey map located at the southwest corner of E. Decorah
Road and Sand Drive, by Iron Horse Commons.
Applicant: Iron Horse Commons
4508 Dollar Drive
West Bend, WI
Agent: American Architectural Group
3350 S. River Rd.
West Bend, WI
2. SP-24-002, site plan for 8 multi-family buildings, consisting of 51 units located south of E. Decorah Road and on the west side of Sand Drive, by Iron Horse Commons.
Applicant: Iron Horse Commons
4508 Dollar Drive
West Bend, WI
Agent: American Architectural Group, Inc.
3350 S. River Road
West Bend, WI
3. SP-24-003, site plan for a 78-unit apartment building located at southwest corner of E.
Decorah Road and Sand Drive, by Decorah Flats.

Applicant: Decorah Flats
5217 Little Cedar Lane
West Bend, WI
Agent: American Architectural Group, Inc.
3350 S. River Rd.
West Bend, WI
4. CSM-24-004, a 2-lot certified survey map located at the southeast corner of S. Main Street and W. Progress Drive, by Brickner Progress Properties, LLC.
Applicant: Brickner Progress Properties, LLC.
3623 Paradise Dr.
West Bend, WI
Agent: Parish Survey and Engineering
122 Wisconsin St.
West Bend, WI
5. SP-24-004, site plan for 4 industrial buildings containing 16 units located on the south side of W. Progress Drive, east of S. Main Street, by Brickner Progress Properties LLC.
Applicant: Brickner Progress Properties LLC.
3623 Paradise Dr.
West Bend, WI
Agent: Parish Survey and Engineering
122 Wisconsin St.
West Bend, WI
C. Site Plans
1. SP-24-001, a site plan for a 40,000 sq. ft. building addition and parking lot addition located at 2151 N. Main Street, by Moraine Park Technical College.
Applicant: Moraine Park Technical College
235 N National Ave.
Fond du Lac, WI
Agent: Somerville, Inc.
2100 Riverside Drive
Green Bay, WI


