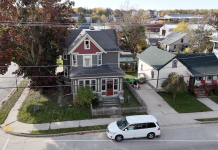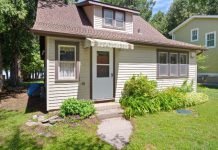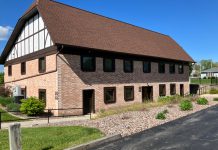March 5, 2019 – West Bend, WI – The West Bend Plan Commission has a full agenda tonight. Aside from considering an expansion at ALDI the Plan Commission will also review a site plan request from Wes Krimmer to build a 1,213-square-foot addition and outside patio at Krimmer’s Restaurant.

Krimmer’s Restaurant, 114 N. Main Street, opened Feb. 25, 2015. It’s described as “casual fine dining” with “sophisticated yet unpretentious service in an intimate setting. Krimmer’s is the perfect local place to relax and enjoy great food in a classy atmosphere.”

The locally-owed restaurant is nestled between the Centrum building and Shooting Star Travels. The addition would be out the back of the building where outdoor seating would be created on a little patio.

The site plan is for a 1,213 sq. ft. commercial building addition and patio for Krimmer’s Restaurant located on the west side of the building 114 N. Main Street.
Zoning:
The .12 acre lot is zoned B-2, Central Business District.
The proposed building addition, outdoor patio, and fence conform to the zoning requirements.

Project Scope:
Site components include a new concrete patio with a pergola.
A 6’ tall solid decorative cedar fence will be installed along the west side of the lot. There is an existing 8’ access easement on the western most edge of the lot that will be maintained for the business to the west.
As a part of the project, the existing utilities for electric and communications will be upgraded and relocated.
Grading\Storm Water Management:
A storm water management plan is required for the proposed development.
The site grades will be adjusted to accommodate the addition and the patio. The drainage patterns will adjusted to provide positive drainage around the building and the patio. Drains and catch basins will be installed to collect the water and then connect to the City’s storm sewer.
Architectural Building Elevations:
The proposed building addition materials will consist of “Mountain Road” gray colored cement board siding matching the rest of the existing building.
Tuesday’s meeting will get underway at 6 p.m. in the council chambers at City Hall. The meeting is open to the public.
Other agenda items include:
-Proposed expansion of ALDI, 1114 S. Main Street.
–Morrie’s West Bend Honda is going to ask for a reduction in parking spots. On April 10, 2018 the Plan Commission approved a site plan for a 35,112 square foot. Honda automobile dealership located southwest corner of W. Washington Street and Scenic Drive W. Morrie’s Honda is requesting a site plan change to reduce the number of parking stalls along the southern edge of the property.
Parking\Access:
An original total of 581 vehicle stalls were provided on site. Customer parking consists of 33 standard parking and two barrier free parking stalls. The site plan also
identifies 301 stalls for vehicle display parking areas, 118 employee parking stalls, 6 rental stalls, 14 loaner stalls and 107 service vehicle stalls. Adequate parking is
provided for the automobile sales and service use.
The developer is requesting to reduce the amount of pavement on site by removing approximately 136 parking stalls along the south side of the site. The parking
quantities have been adjusted as follows: 40 standard parking and two barrier free stalls are provided for customers. The site plan identifies 248 stalls for vehicle
display and loaners, 6 rental stalls, 75 service stalls, 74 employee stalls. With the reduced stalls, adequate parking is still provided.

-Finally, Kevin Dittmer will propose development of eight cold storage units and mini warehousing on the southwest corner Lang Street and N. River Road on the east side of West Bend.. This development is within Tax Incremental District #13.
Zoning:
The 5.4 acre site is zoned M-2, Heavy Industrial District.
The building height, lot coverage, and open space conform to the zoning requirements.
The developer is proposing to construct the buildings in multiple phases. The first phase consist of four buildings on the south half of the development. Phase 1 is further broken down to phase 1A and 1B. Phase 1A will consist of building 1 and 2. Building 3 and 4 will be constructed at a later date. Phase 2 does not have any other phasing or construction timing disclosed.

Parking\Access:
Access to the site will be from Lang Street for buildings 5-8. A separate access on N. River Road will be provided for buildings 1-4.
30’ wide drive aisles are provided between the storage buildings allowing for a vehicle to parallel park next to the unit and still allow for other traffic to pass. 20’ wide drive aisles are proposed throughout the remaining portions of the site where parking would not occur.
The proposed fire hydrant in Phase 1B must be accessible to the fire department when Phase 1A is constructed. Staff recommends that the paved drive and a turnaround be provided as part of Phase 1A.
Lateral Service\Utilities:
No sanitary sewer is proposed.
A 6” water lateral for a fire hydrant will be installed along the east side of the site and will provide fire protection for the south half of the site.
Grading\Storm Water Management:
A storm water management plan has been submitted. Prior to the issuance of a building permit, a storm water plan must be approved by the City Engineer.
The grades have been designed to drain the site to the south and west. The storm water will be directed to a storm water pond located along the west side of the site. The storm water pond will then discharge at the southwest corner of the site where it will naturally drain to the west.
There is an existing storm sewer easement on east side of the site that is not valid since during the reconstruction of N. River Road, the storm sewer pipe was not constructed in the easement. Prior to the start of construction that easement will need to be released.
Site Lighting:
The only site lighting proposed is goose neck lighting on the building where the wall signage is proposed. Site lighting for security purposes should be required.
Landscaping:
Foundation and site plantings are provided.
Street trees need to be provided along N. River Road and Lang Street as long as the existing underground utilities do not interfere with the plantings. Parks Department will need to be contacted to determine the constraints of the plantings once the utilities are marked.
Signage:
The architectural building elevations identify a wall sign on the south and east side of building #1. The sign location conforms to code but since the exact sign dimensions are not provided, it could not be determined that the sign area conforms. Prior to the installation of the sign, wall sign permits are required.
The site plan identifies one ground sign location and staff finds the location to be acceptable. Prior to the installation of the sign, a sign permit must be approved to verify that it conform to the sign standards. No details of the ground sign were provided.
Architectural Building Elevations:
The building materials consist of Silver (light gray) colored metal wall panel for the main portion of the building. Autumn Red (reddish) colored brick will be used on the lower 3’6” portion of the end walls and the south wall of the buildings that are visible from the roads. A charcoal colored (dark gray) metal standing seam roof is proposed.
Recommend approval of the site plan with the following conditions:
1. Submission and approval of an erosion control plan prior to any land disturbing activities and prior to the issuance of a building permit.
2. Provision of a landscape bid and adequate surety prior to the issuance of a building permit for each phase.
3. Submission and approval of a ground sign permit and wall sign permits prior to the installation.
4. Approval and release of the existing storm sewer easement along the east side of the site.
5. Paved access to the fire hydrant on site be shall be provided for Phase 1A.
6. Submission to and approval by the City Engineer of a Storm Water Management Plan prior to the issuance of a building permit.
7. Revision of the site plan to include adequate site lighting for security purposes.
8. Street trees shall be provided in accordance with city policy where no utility conflicts exist.
pc: Tim Kreilkamp, Jeanne’s Amity, LLC
Kevin Dittmer, Dittmer Realty








